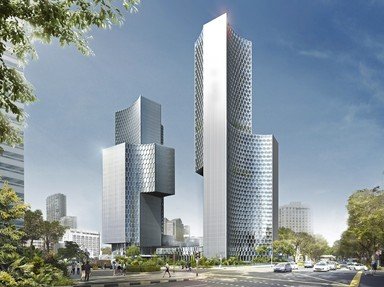Quiz Answer Key and Fun Facts
1. Step 1. Decide to build high.
It is generally agreed that the first "skyscrapers" were built in Chicago and New York in the late 19th century.
Which of these was NOT one of the factors contributing to their early development?
2. Step 2. Find some land.
In the later part of the 19th century, Chicago and New York saw the rise of centralised districts where business, financial and legal transactions took place. In both cities, the districts could not expand outwards. In New York, the business district grew up on the island of Manhattan, which limited its extent.
Which of the following features was a major constraint in Chicago?
3. Step 3. Dig the foundations.
Up to the middle of the 19th century, the traditional method of supporting large structures was to drive clusters of log piles into the ground. For skyscraper construction, alternatives were developed, such as "pyramidal piers", "floating rafts" and "caissons".
What was a caisson?
4. Step 4. Get the materials together.
Any large building places huge demands on suppliers of materials. The Empire State Building needed 76,000 tons of steel girders, which were put into cars and delivered to the point of use, minimising loading and unloading times.
Which innovative technology was used to achieve this?
5. Step 5. Build the frame.
The internal skeleton of a skyscraper is a metal frame of interlocking columns and girders to which the floors and internal walls are attached.
Which advantage of metal frame construction over solid brick wall or wood frame construction contributed most to increasing the height of buildings?
6. Step 6. Build the skin.
Which of these features was an immediate, visible effect of the masonry being used for cladding rather than supporting tall buildings? It also contributed to skyscrapers' profitability.
7. Step 7. Install the lifts/elevators.
Elisha Otis invented the lift or elevator in 1853.
8. Step 8. Stop building.
As technologies and working methods improved, it became clear that buildings could reach previously unimaginable heights. In 1915, the 38-storey Equitable Building on Broadway caused controversy about the size of the shadow it made and there were fears that Manhattan would turn into an area of dark, gloomy streets.
Consequently, in 1916, New York City introduced a zoning ordinance, which aimed to prevent this in future by relating heights of tall structures to which of these features?
9. Step 9. Get the people in.
A typical skyscraper office block may hold 10,000 people or more, and keeping their working conditions agreeable has always been a challenge. The introduction of air conditioning led to many changes in skyscraper design.
Which building is generally considered to have been the USA's first fully air-conditioned building?
10. Step 10. Remove the thirteenth floor.
Having struggled long and hard to build structures of more than twelve storeys, one of the first things to be done was to bow to superstition and make it appear that there was no thirteenth floor. Various fictions, such as naming it 12A, 12B, 14 or M after the thirteenth letter of the alphabet, have been adopted. Other cultures are superstitious about different numbers.
In which country are you unlikely to find a fourth floor?
Source: Author
bucknallbabe
This quiz was reviewed by FunTrivia editor
CellarDoor before going online.
Any errors found in FunTrivia content are routinely corrected through our feedback system.


