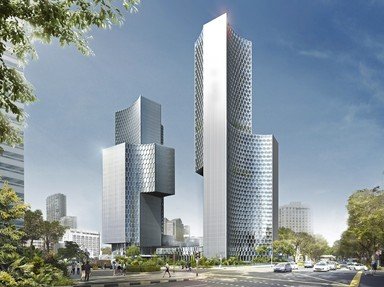Quiz Answer Key and Fun Facts
1. Art Deco architecture is a subset of the Art Deco movement which had specific features. Which one of the following is *NOT* a feature of Art Deco architecture?
2. Fortitude Valley, adjacent to the Brisbane city centre, used to be the commercial centre of Brisbane. Right in the heart of the "Valley" this magnificent Art Deco building was built. Looking closely at the photo, can you tell what type of building it was?
3. Pictured is the Forgan Smith Building, located as one of a connected series of buildings in St Lucia in Brisbane. What sort of building is it?
4. All Australian state capitals have significant Art Deco buildings. The museum of Contemporary Art now occupies this Art Deco building on Circular Quay. It was built, however, for a more specific purpose which is hinted at by the adjacent Overseas Shipping Terminal, where many immigrants saw Australia for the first time. What was the original purpose of the building?
5. Houses designed in the Art Deco style are not as prevalent as public buildings, possibly because the use of decoration over functionality was not affordable for the masses needing affordable housing. Pictured is a heritage listed Art Deco house in regional Australia. Which of the following features are not considered Art Deco?
6. Pictured is something you see in most Australian towns, but not in such a grandiose manner. What is this structure?
7. The other Down Under, New Zealand, also has a strong Art Deco presence that cannot be seen anywhere as much as Napier, a small coastal city on the North Island. The city boasts more Art Deco buildings than Miami Beach! Why does this town have so many Art Deco buildings?
8. True or false: Art Deco architecture is harmonious with the typical architecture of the Australian country town.
9. Pictured is a beautiful 1940 Art Deco building in Archerfield in southern Brisbane. The building still stands today resplendent in restored Art Deco glory, although the structure on top of the building is no no longer there. What type of structure was located on the top of this building?
10. Pictured (above) is the Walter Taylor Bridge crossing the Brisbane River, which was built in the Art Deco style. What are the four shapes in a row that are found in a level above the arch of the bridge?
Source: Author
1nn1
This quiz was reviewed by FunTrivia editor
ponycargirl before going online.
Any errors found in FunTrivia content are routinely corrected through our feedback system.
