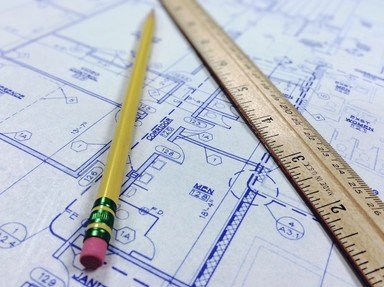Quiz Answer Key and Fun Facts
1. In and around which Italian city are most of Andrea Palladio's town palaces and country villas located?
2. The most famous country mansion designed by Andrea Palladio is the Villa Almerico Capra di Valmarana in the suburbs of Vicenza. What is its more popular name?
3. Which classical building inspired La Rotonda?
4. What is the alternative name for the typical Palladian (or Venetian) window, i.e. a symmetrical three-part window composed of a central arched section flanked by two smaller rectangular openings?
5. The most celebrated urban building created by Palladio is the town hall in Vicenza. What is it called?
6. What is the name of the first church that Andrea Palladio designed in Venice?
7. Also in Vicenza is Palladio's final work, the Teatro. What is its name?
8. In 1570 Andrea Palladio published his 'magnum opus' (major work), a treatise on architecture in which he explained his principles and gave practical suggestions to builders and designers. What is its title (in English)?
9. The first English translation of Palladio's treatise on architecture was by an English architect to the Stuart court, who also designed the first Palladian building in England, the Queen's House in Greenwich. What is his name?
10. A future American president and amateur architect used to refer to Palladio as "the Bible". Palladio's treatise provided him inspiration for the building of his manor house in Virginia in 1770. Who was he?
Source: Author
Arlesienne
This quiz was reviewed by FunTrivia editor
bloomsby before going online.
Any errors found in FunTrivia content are routinely corrected through our feedback system.

