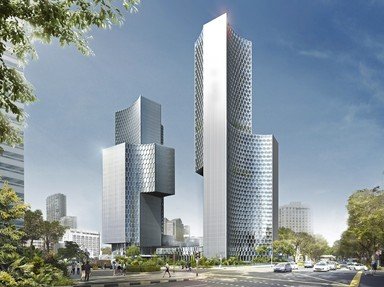Quiz Answer Key and Fun Facts
1. Named after a local aborigine who lived from 1764 until 1813, can you tell me where the unusually designed Sydney Opera House is located in Sydney?
2. An international design competition was announced in 1955, inviting architects from all over the world to submit their vision for the planned Sydney Opera House. Whose design was ultimately the winner?
3. Construction began on the Sydney Opera House on the first of three planned stages (pardon the pun) in 1959. What was constructed in that first level?
4. Stage II of the Sydney Opera House construction project involved the building's most striking feature. What was this?
5. What was a major contributing technological factor to the ultimate success of the building of the Sydney Opera House?
6. Once the shell of the building and the amazing roof of the Sydney Opera House were completed, what setback occurred during stage III, the final part of the project?
7. The design of stage III of the building of the Sydney Opera House, as with the other stages, continued to be criticised heavily. Its major problem, these critics stated, would be disastrous for any opera house unless corrected. What was it?
8. Oh my goodness, you won't believe the problems that next ensued because of subsequent changes made to the designs for the Sydney Opera House. One of these, unbelievably, was with the new opera theatre created by the replacement designers. What was this problem?
9. Unbelievably though, the work limped on. The sails of the Sydney Opera House appear from a distance to be painted a clear and startling white. With what are they actually covered?
10. Finally, in spite of all the trouble, the heartache and the ultimate cost, the beautiful Sydney Opera House was completed. It was opened by Queen Elizabeth II of Great Britain and the Commonwealth in what year?
Source: Author
Creedy
This quiz was reviewed by FunTrivia editor
looney_tunes before going online.
Any errors found in FunTrivia content are routinely corrected through our feedback system.
