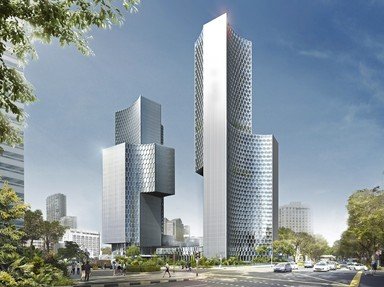Quiz Answer Key and Fun Facts
1. What elements define Victorian architecture?
2. Which royal residence, built by Queen Victoria and Prince Albert, was
designed in the Scottish baronial style?
3. Which London music venue was the world's first domed amphitheater?
4. In what Italianate style residence, mainly designed by Prince Albert, did Queen Victoria spend her later years?
5. Which cricket pavilion built in the Victorian era is referred to as the "Home of Cricket"?
6. Which church in London is considered to have initiated the High Victorian Gothic era?
7. Which Victorian landmark building was made almost entirely of glass?
8. Which museum was the first to allow the general public to view collections for free?
9. Which Victorian bridge used Victorian Architecture to blend the technology of the day with existing landmarks?
10. Which Victorian Gothic Revival building is still in use today for legal matters?
Source: Author
ReginTollefsen
This quiz was reviewed by FunTrivia editor
ponycargirl before going online.
Any errors found in FunTrivia content are routinely corrected through our feedback system.
