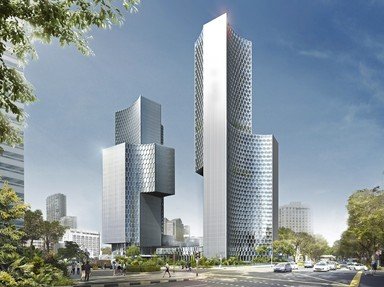Quiz Answer Key and Fun Facts
1. Also known as a donjon, which structure, part of a castle complex, was considered to be its stronghold?
2. Which of the following architectural features is crescent shaped?
3. What name is given to a tower next to a mosque?
4. What architectural term describes the main aisle of a church?
5. The use of a four-sided, tapered, freestanding pillar originated in Egypt. What did the ancient Greeks call this pillar?
6. The ancient architects of Greece and Rome frequently enclosed a courtyard with columns. Sometimes it was called testratoon, but what is the common name for such a courtyard?
7. Which of the following terms can apply to either the keystone of an arch or the exterior corner of a building?
8. What architectural term describes a circular building that is sometimes topped with a dome?
9. What architectural term describes a triangular corner that supports the base of a dome?
10. Used in bridges and buildings, what architectural structure is usually formed by a series of triangular units?
Source: Author
ponycargirl
This quiz was reviewed by FunTrivia editor
looney_tunes before going online.
Any errors found in FunTrivia content are routinely corrected through our feedback system.

