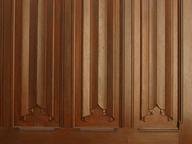Quiz Answer Key and Fun Facts
1. A cabin was a little nicer if puncheons were installed, but they had to be smooth or else barefoot kids would get splinters. What were puncheons?
2. A pioneer used "chinking and daubing" to fill the gaps between the logs of a cabin. In that context, what was chinking?
3. What is an example of the ingredients used to make the daubing between original cabin logs? Pioneers used numerous formulas, but they were amazingly resourceful at finding ingredients that were cheap or free, and easily available.
4. If you were really poor or isolated, you might install a weight-pole roof on your cabin, with poles laid across the shingles. This gave you a shingled roof without needing what basic metal items?
5. Children, or even adults, might sleep on a second story floor, left partially unconnected so heat from the fireplace could drift upward. What was this second floor, accessible with a ladder or narrow staircase, called?
6. This expression is fading fast, but some may remember it. If you had a crude log cabin, what did it mean, literally, to "leave the latch string out"?
7. Log cabins had many notch styles. For example, there were: the saddle notch, where an upside-down V was cut in the upper log; or the half dovetail, where both logs were cut at angles to interlock with each other, or many others. If you were a pioneer with minimal tools and time, which notch style would you choose?
8. Glass was expensive and difficult to ship to the frontier, so what could pioneers sometimes use in their windows instead of glass?
9. If a pioneer family on the edge of civilization needed to move into their log cabin as soon as possible and couldn't make a stone or brick fireplace, what did they do? They could cook outside, yes, but let's say it's cold or rainy and they want a fire inside, both for heat and cooking.
10. People weren't proud to be living in log cabins, when they were pioneer homes. They were like living in trailers today. What was the usual way to make a log cabin look like a nicer frame house?
Source: Author
littlepup
This quiz was reviewed by FunTrivia editor
WesleyCrusher before going online.
Any errors found in FunTrivia content are routinely corrected through our feedback system.

